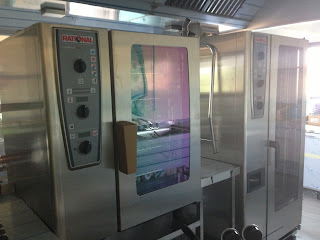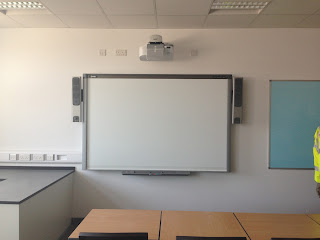 |
| Cookers now installed |
 |
| Tiered seating |
 |
| The steps to the control area |
 |
| Covered area in student courtyard |
 |
| Tiered seating area in student courtyard |
 |
| Chairs in student seating area |
 |
| Dining Hall |
 |
| Most of the chairs are white but there's the occasional splash of colour |
 |
| The two-storey high corner of the Dining Hall |
 |
| Kitchen |
 |
| Kitchen |
 |
| Kitchen |
 |
| Water fountain |
 |
| Chairs in ICT area - very Stormtrooper-esque |
 |
| Open plan ICT area |
 |
| Soft seating in open plan ICT area |
 |
| ICT area |
 |
| Learning Resource Centre - aka Library |
 |
| Learning Resource Centre - aka Library |
 |
| Display boards in Art |
 |
| Cleverly designed to fold so that multiple displays can be housed |
 |
| Kiln in Art |
 |
| Prep room |
 |
| Prep room |
 |
| Prep room |
 |
| Activity studio |
 |
| Climbing wall |
 |
| Sports Hall - will sound baffles |
 |
| Student courtyard |

























































