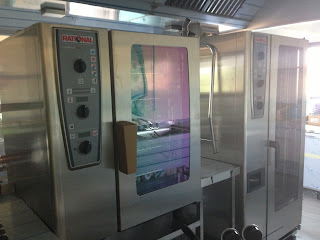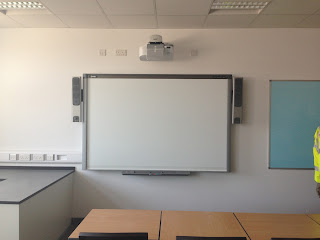 |
| External rendering now complete |
 |
| Canopy now completed and ugly grille removed |
 |
| Paving to front entrance starting to be laid |
 |
| General office hatch |
 |
| Student toilets |
 |
| Floor to ceiling walls in cubicles |
 |
| Food Technology |
 |
| DT kit going in |
 |
| More heavy technology |
 |
| Electronics |
 |
| The hall |
 |
| The hall |
 |
| The hall ceiling - services almost complete |
 |
| Kitchen |
 |
| Kitchen |
 |
| Kitchen |
 |
| Kitchen |
 |
| Kitchen |
 |
| Kitchen |
 |
| Kitchen |
 |
| Kitchen |
 |
| £5 to the first person who can tell me what this is |
 |
| Server room racking |
 |
| Final classroom storage |
 |
| Recycle, recycle, recycle |
 |
| Smartboard |
 |
| Not so smart but quite useful nonetheless board |
 |
| Teacher's desk |
 |
| Display boards |
 |
| Activity Studio ceiling |
 |
| Sports Hall ceiling. Radiant panels have been used throughout the building rather than radiators. |
 |
| The landscaped trim trail in the distance. The eagle-eyed will note that the rogue lampost is still in situ... |
 |
| Sports Reception/Office |
 |
| Learning Resource Centre furniture |
 |
| The view from English |
 |
| Stepped area starting to be added to the courtyard |
 |
| Drama Studio view |
 |
| Storage in Art |

No comments:
Post a Comment